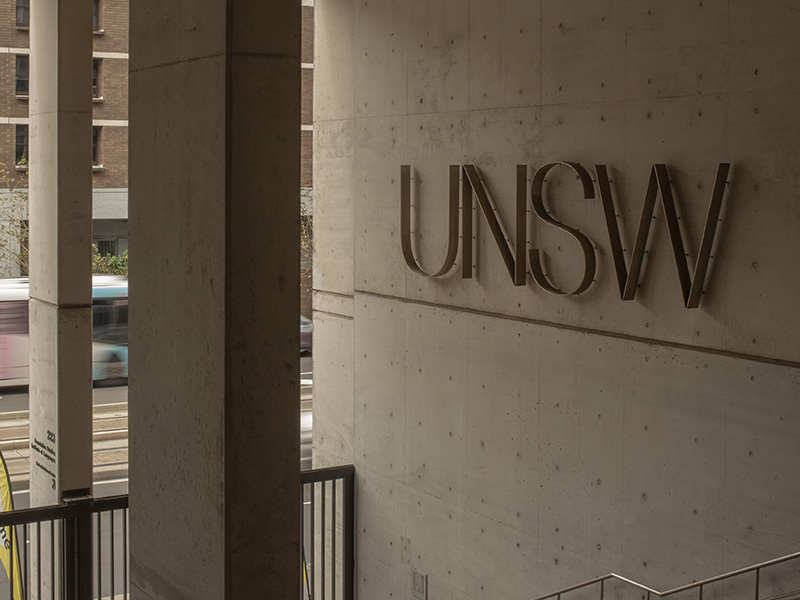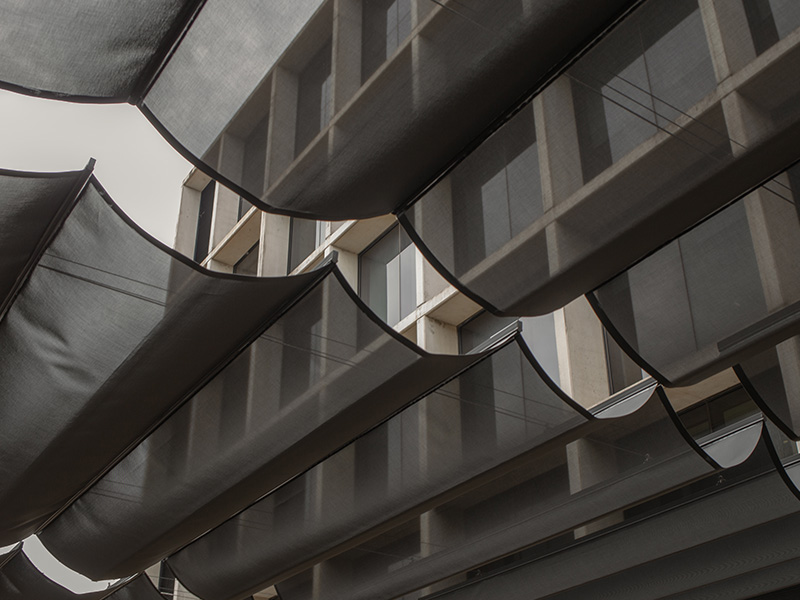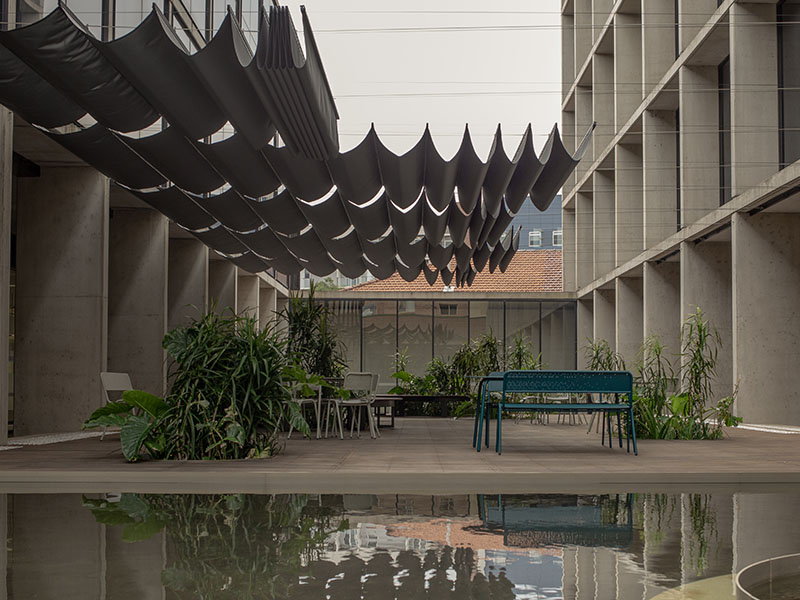Retractable Shade sails for University Campus
How does one create a sense of refuge between two brutalist style towering structures? How can someone design a calming and productive space amidst daunting faded columns made of reinforced concrete? How might anybody soften the blade-like edges of continuous vectors that rise towards the sky?
The key lies in considered design and clear intention of space.
The existing building entails two tall blocks that have an air of brutalist architecture. Shear concrete columns extend upwards on both sides making up the two primary structures used for offices, working spaces, lecture rooms, café/dining area and study halls. The space in between is a bridge between the two primary buildings and has been beautifully reimagined by Grimshaw Global Architects together with Andrew Burges Architects.
They intended this middle ground to be a place of relaxation, contemplation and of beauty. The use of the reflective fountain is the perfect symbol for the intention of the space. The body of water reflects the towering buildings in a way that softens and fluidifies the solid structures. The circular garden beds and the beautiful plants within them also help to break up the hard vectors of the existing architecture. Customised seating and study tables have been carefully positioned to allow students to enjoy the outdoor space and the fresh air.
Aalta Australia was contacted by the Architects to design and build customised, motorised retractable Shade Sails over the courtyard to provide shade for the students and staff utilising the space.
Aligning with Aalta’s vision to enhance a space with effective and well-designed shade structures that can be enjoyed in comfort, the Shaderunner Pro® was recommended. The Shaderunner Pro® not only provides shade but creates a sense of lightness as it floats above the space and ties the two primary buildings together.
The design includes five Shaderunner Pros® 3.3m wide x 9.9m, with the cables extending to 11m. The Shaderunners are motorised with the Somfy tubular motors neatly concealed in a headbox at the stacking end. A remote control enables ease of operation, and the wind sensors ensure the structures are retracted in high winds. The pulleys, turnbuckles and wires are all marine grade stainless-steel and the shade mesh fabric is a PVC coated polyester and is 95% UV protected.

The Shaderunner Pro® is Shaderunner’s newest development of the Shaderunner®. It comprises of an extruded Aluminium Profile (powder coated) rather than the circular tube within the fabric. The Aluminium Profile has a track along the top to enable the adjustment of the slides that hold the pulley, giving greater flexibility on installation. It is a more robust system and can withstand higher winds (46km/hour) than the standard or classic Shaderunner®. The two tracks at the bottom of the extruded Aluminium profile enables separate fabric panels to be slid into the tracks to make up the sail, allowing the fabric panels to be easily replaced if they get damaged by rubbing on wires in high winds etc. This also allows the sail to be extended by adding on extra panels and tracks or reduced by taking them off, providing more versatility to the installation.

It was exciting to be a part of this project for UNSW Global’s facility for Language and Foundational studies. We love the scale of the job and the thorough intention of the vision.
If you would like more information on the Shaderunner Pro® or any of our other products, get in touch with us!




